Imperial Landing - Apartment Living in Houston, TX
About
Office Hours
Monday through Friday: 8:30 AM to 5:30 PM. Saturday: 10:00 AM to 5:00 PM. Sunday: Closed.
Welcome to Imperial Landing Apartments in Houston, Texas. Our quaint community is situated in the Greater Greenspoint area with easy access to N Sam Houston Pkwy (Beltway 8) and I-45. We’re only minutes from limitless shopping, dining, and entertainment options. Let Imperial Landing be your gateway to the excitement of Harris County.
Find your ideal home in our selection of one and two bedroom floor plans. Our apartments were designed for your comfort and satisfaction. Each home includes a balcony or patio, carpeted floors, ceiling fans, extra storage space, washer and dryer connections, and a well-equipped kitchen complete with a pantry. Imperial Landing combines charm and quality for a home that is sure to please.
Imperial Landing offers an array of community amenities suited to every lifestyle. We’ve considered all of your needs and seek to provide quick and excellent service. We feature a laundry facility, tennis court, gated access, and on-call and on-site maintenance. We are a pet-friendly community so be sure to bring your furry friends! Discover the life you’ve been searching for at Imperial Landing.
LOOK AND LEASE!! FREE APPLICATION!
Floor Plans
1 Bedroom Floor Plan
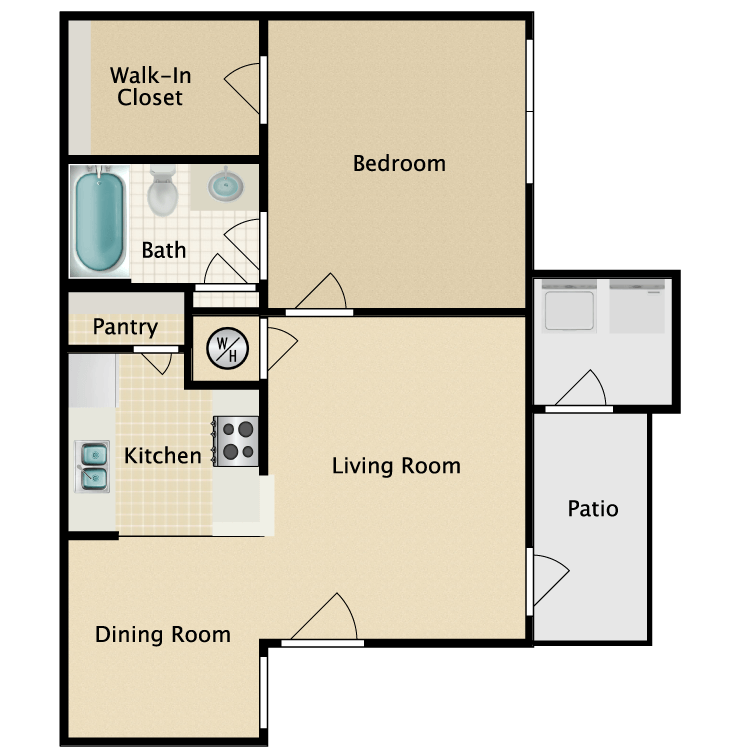
Alberta
Details
- Beds: 1 Bedroom
- Baths: 1
- Square Feet: 545
- Rent: $809
- Deposit: $150
Floor Plan Amenities
- All-electric Kitchen
- Balcony or Patio
- Cable Ready
- Carpeted Floors
- Ceiling Fans
- Central Air Conditioning and Heating
- Dishwasher
- Extra Storage
- Mini Blinds
- Pantry
- Refrigerator
- Vertical Blinds
- Washer and Dryer Connections
* In Select Apartment Homes
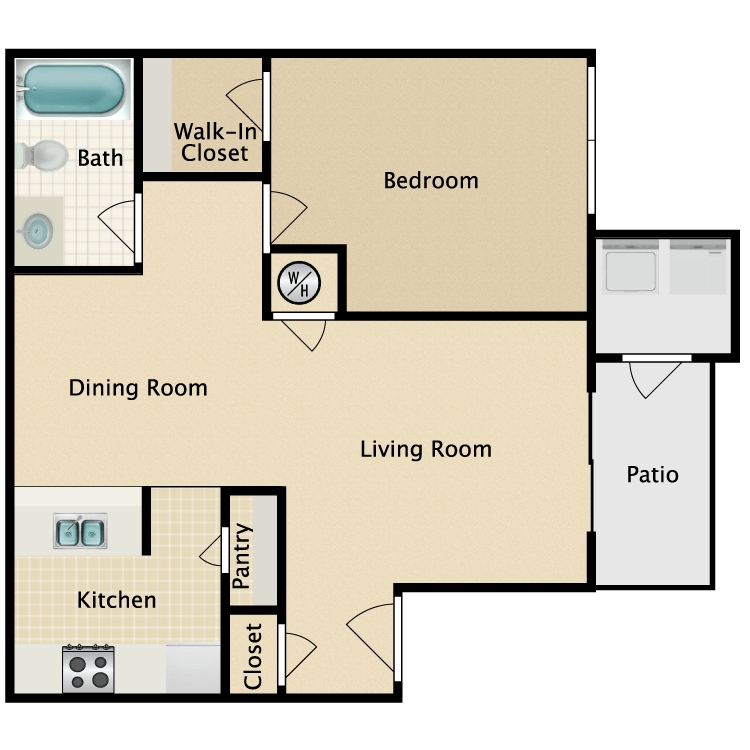
Quebec
Details
- Beds: 1 Bedroom
- Baths: 1
- Square Feet: 676
- Rent: $839
- Deposit: $150
Floor Plan Amenities
- All-electric Kitchen
- Balcony or Patio
- Breakfast Bar
- Cable Ready
- Carpeted Floors
- Ceiling Fans
- Central Air Conditioning and Heating
- Dishwasher
- Extra Storage
- Mini Blinds
- Pantry
- Refrigerator
- Vertical Blinds
- Washer and Dryer Connections
* In Select Apartment Homes
Floor Plan Photos
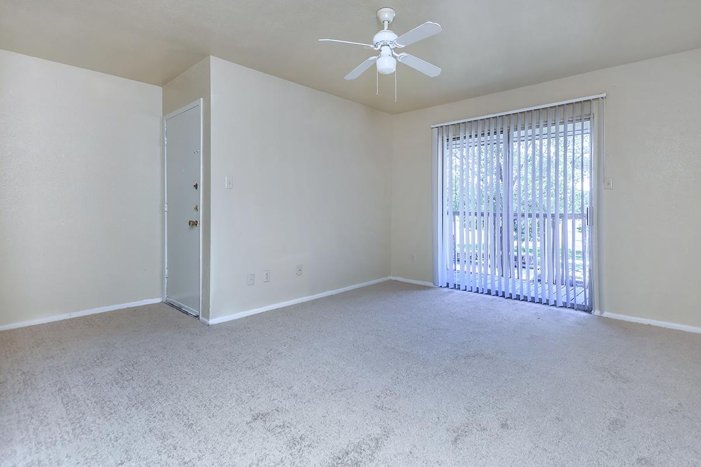
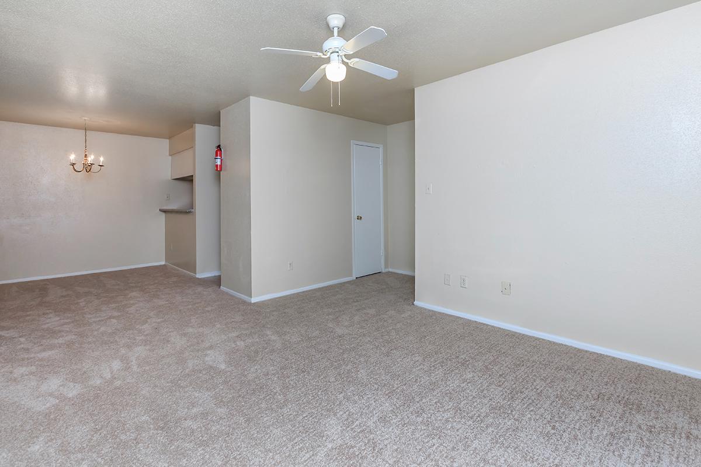
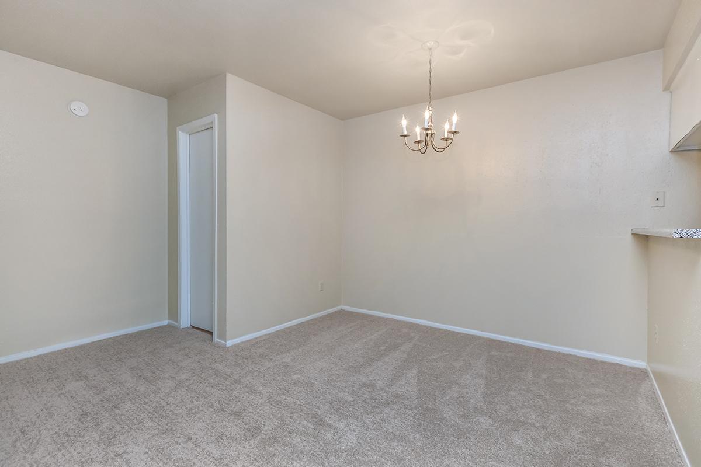
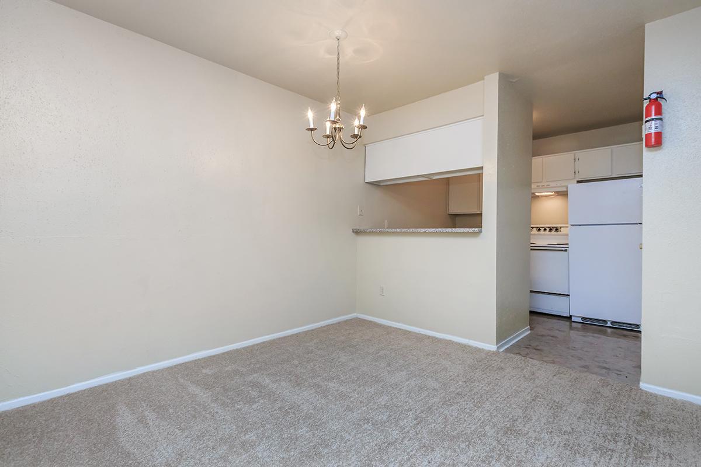
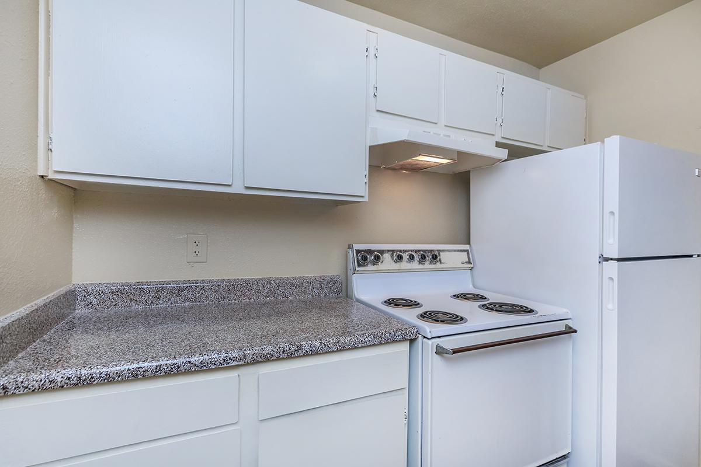
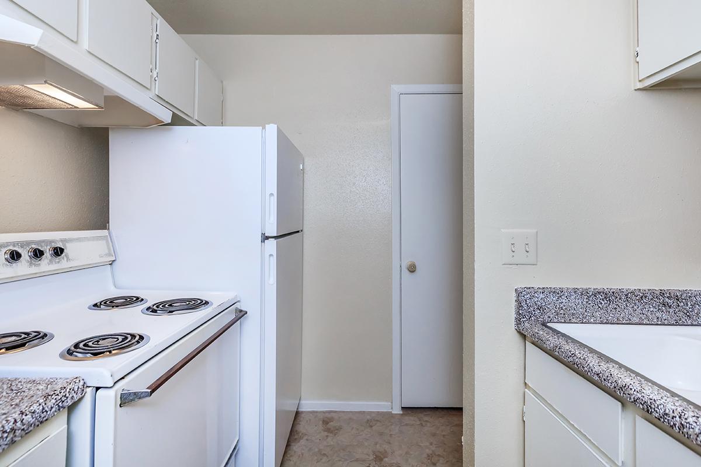
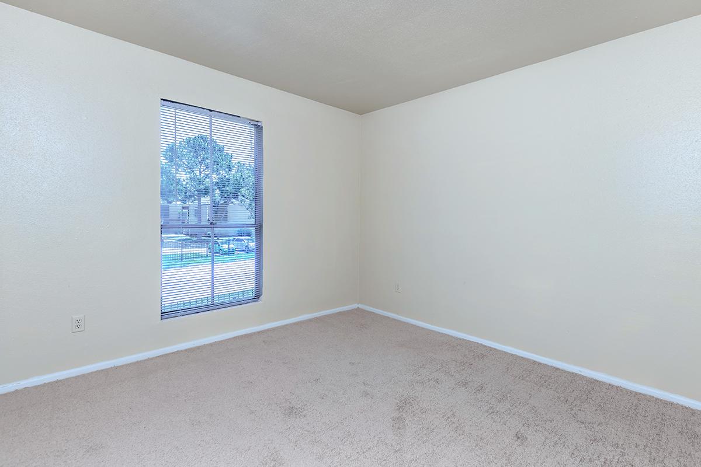
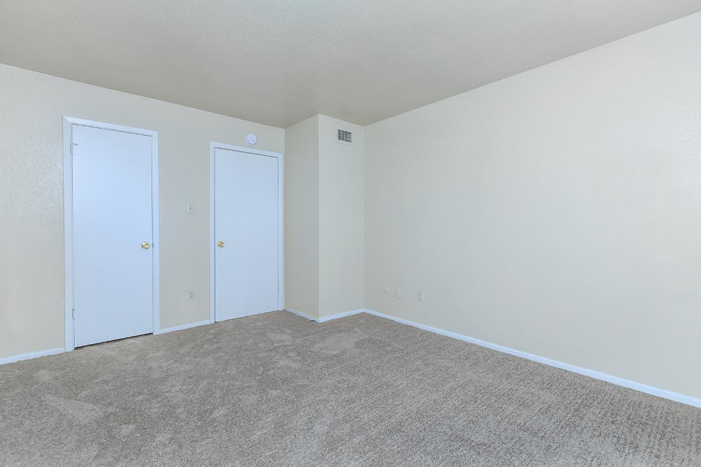
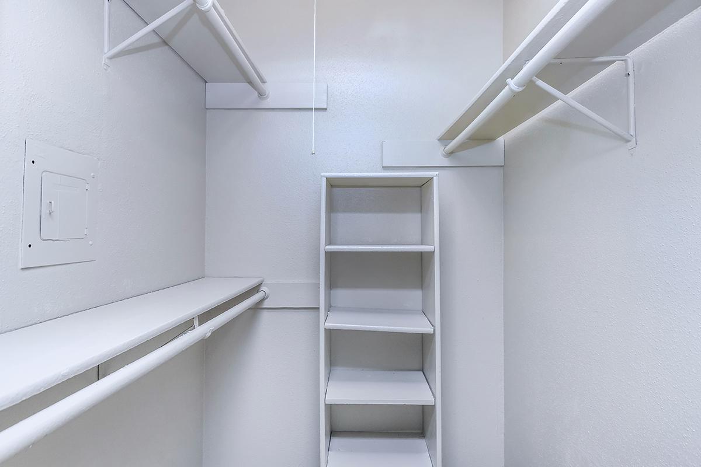
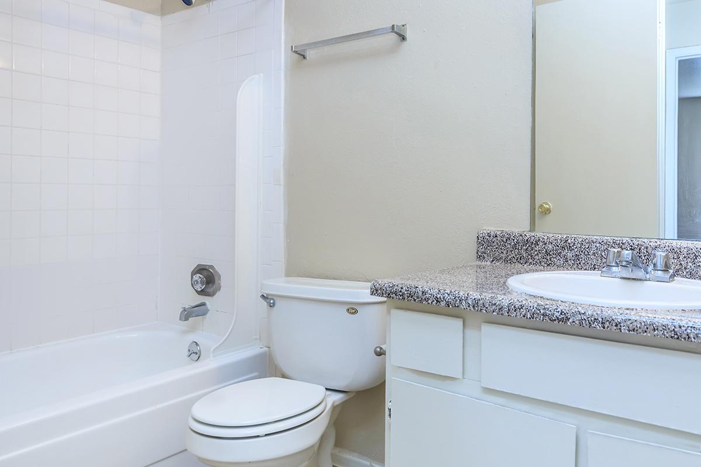
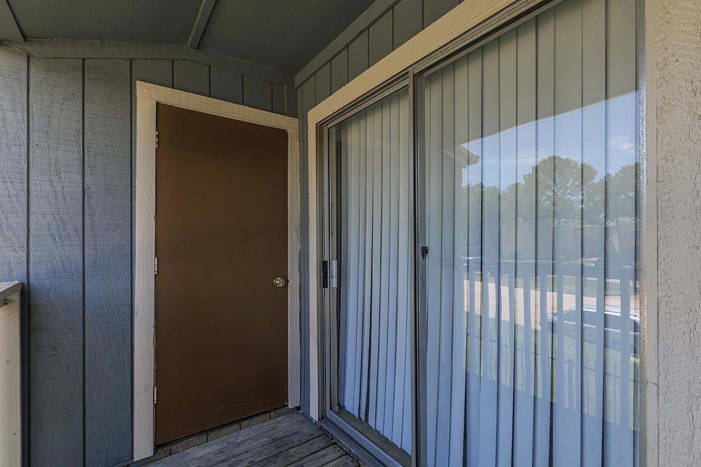
2 Bedroom Floor Plan
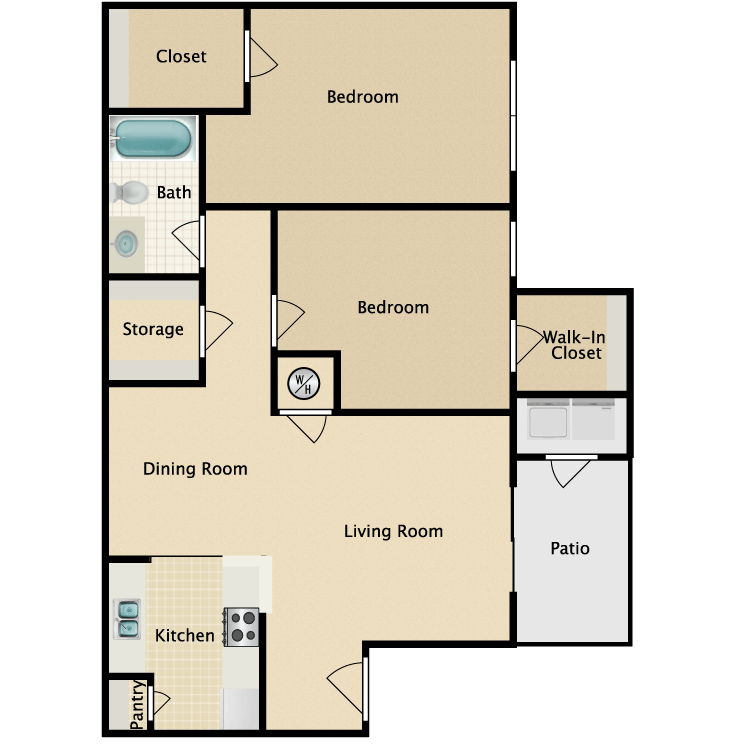
Regina
Details
- Beds: 2 Bedrooms
- Baths: 1
- Square Feet: 834
- Rent: $949
- Deposit: $200
Floor Plan Amenities
- All-electric Kitchen
- Balcony or Patio
- Cable Ready
- Carpeted Floors
- Ceiling Fans
- Central Air Conditioning and Heating
- Dishwasher
- Extra Storage
- Mini Blinds
- Pantry
- Refrigerator
- Vertical Blinds
- Washer and Dryer Connections
* In Select Apartment Homes
Floor Plan Photos
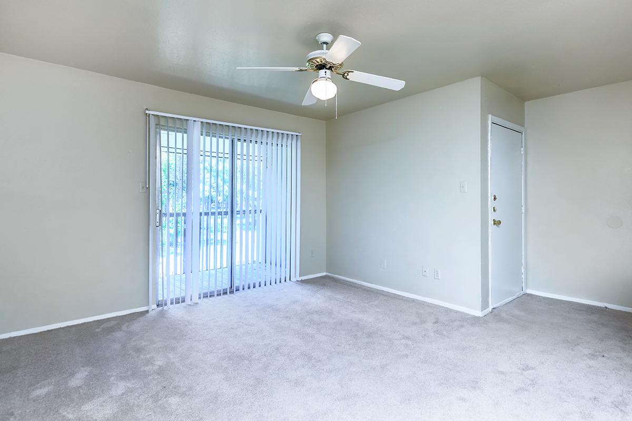
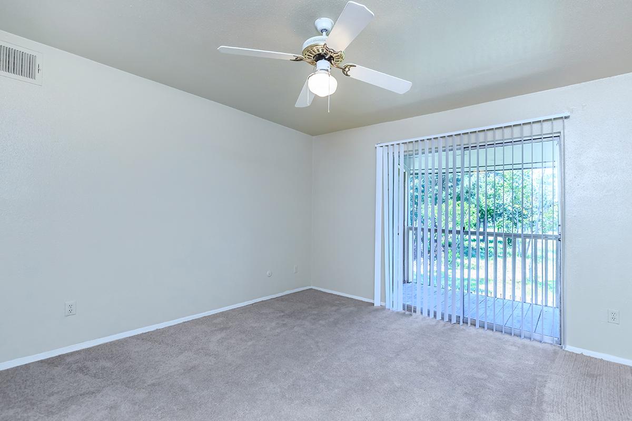
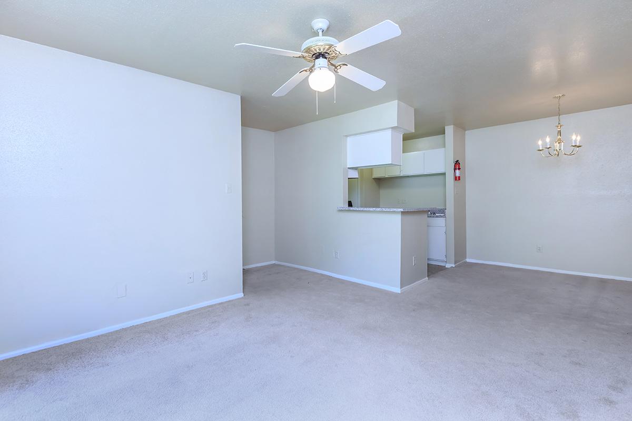
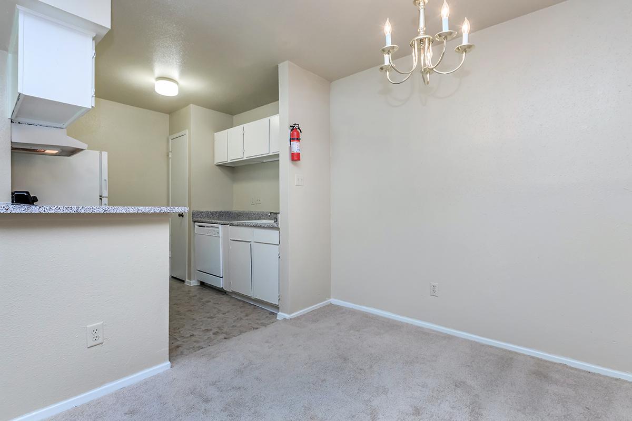
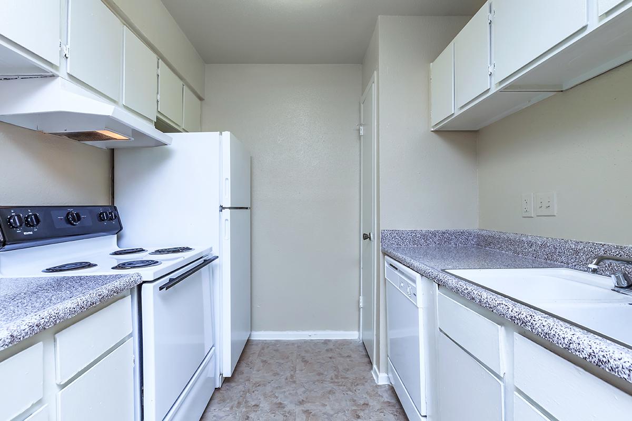
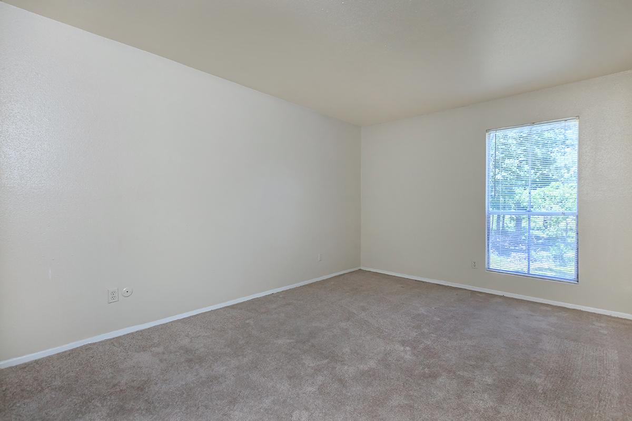
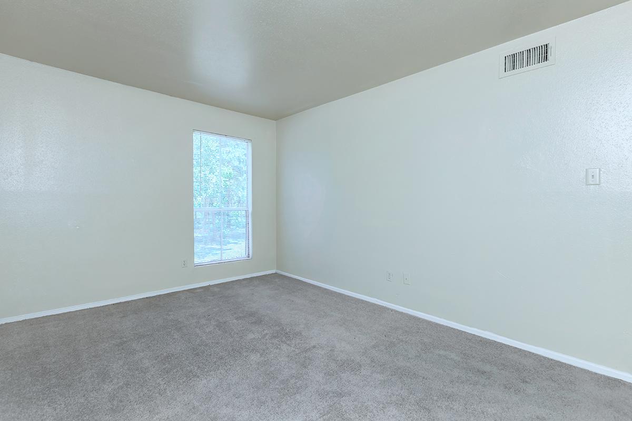
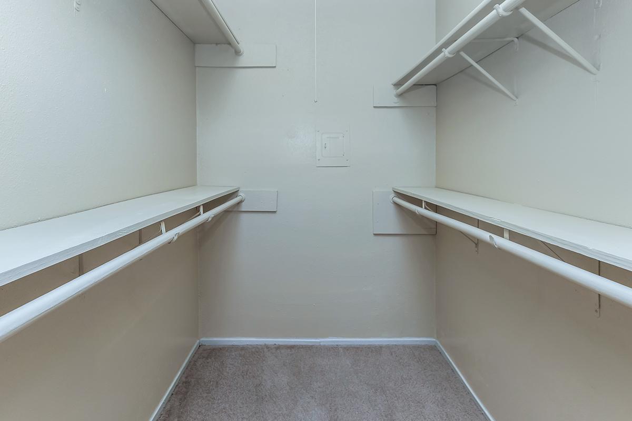
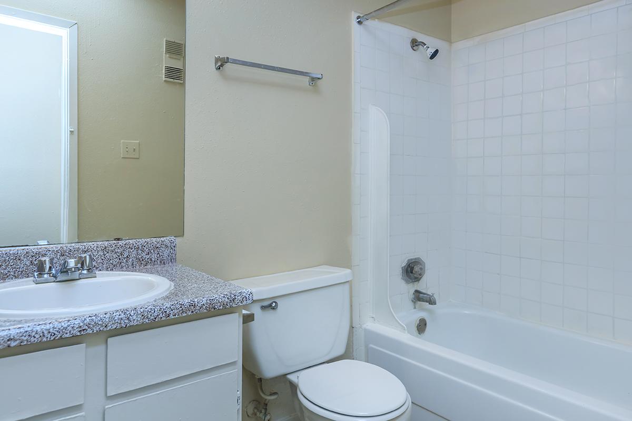
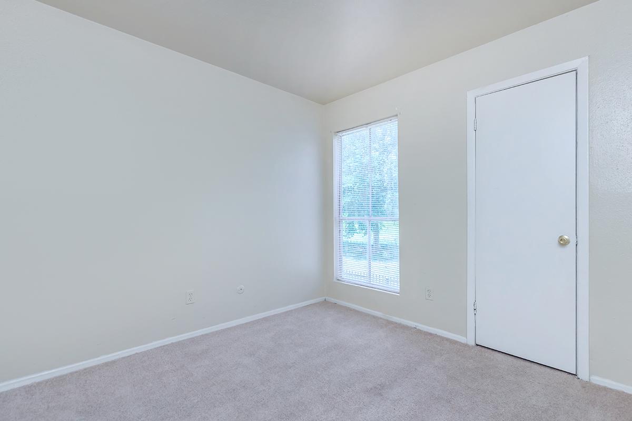
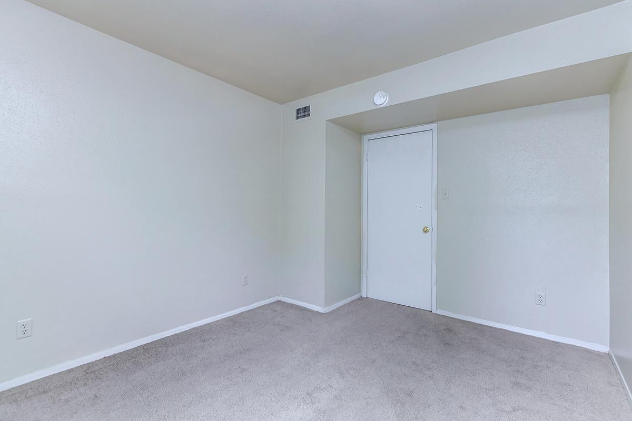
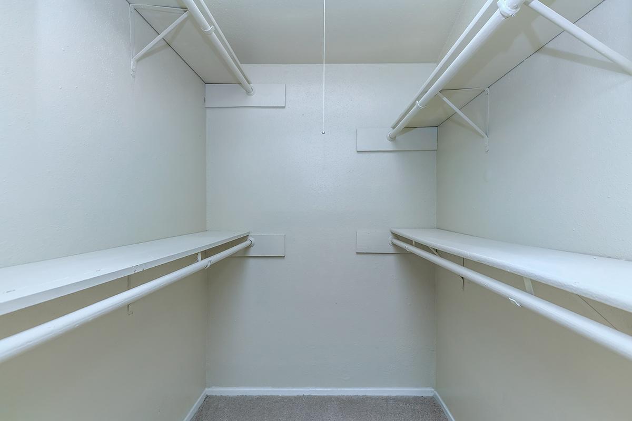
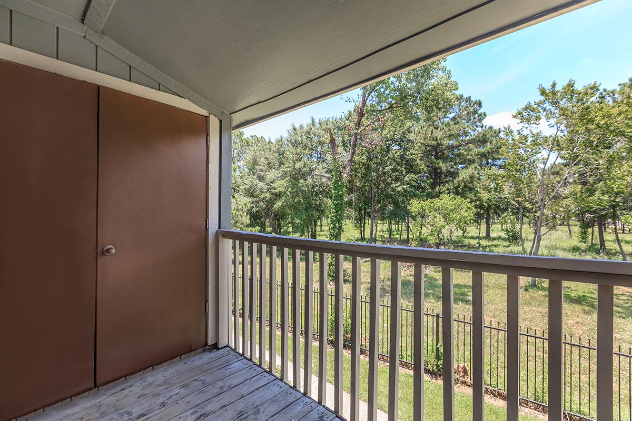
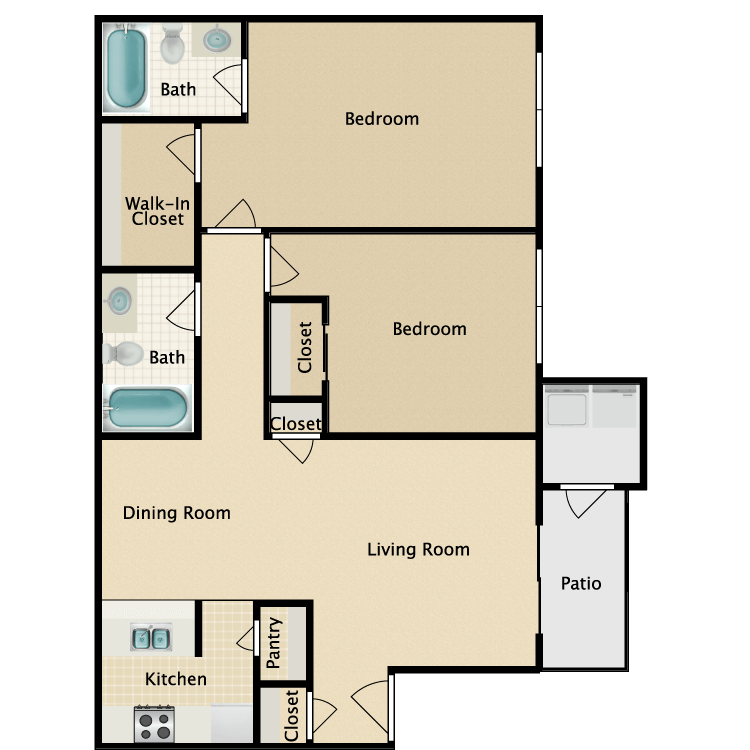
Ontario
Details
- Beds: 2 Bedrooms
- Baths: 2
- Square Feet: 930
- Rent: $979
- Deposit: $200
Floor Plan Amenities
- All-electric Kitchen
- Balcony or Patio
- Breakfast Bar
- Cable Ready
- Carpeted Floors
- Ceiling Fans
- Central Air Conditioning and Heating
- Dishwasher
- Extra Storage
- Mini Blinds
- Pantry
- Refrigerator
- Vertical Blinds
- Washer and Dryer Connections
* In Select Apartment Homes
Show Unit Location
Select a floor plan or bedroom count to view those units on the overhead view on the site map. If you need assistance finding a unit in a specific location please call us at 281-931-9087 TTY: 711.
Amenities
Explore what your community has to offer
Community Amenities
- Cable Available
- Easy Access to Freeways and Shopping
- Gated Access
- Laundry Facility
- On-call and On-site Maintenance
- Part-time Courtesy Patrol
- Public Parks Nearby
- Tennis Court
Apartment Features
- All-electric Kitchen
- Balcony or Patio
- Breakfast Bar*
- Cable Ready
- Carpeted Floors
- Ceiling Fans
- Central Air Conditioning and Heating
- Dishwasher
- Extra Storage
- Mini Blinds
- Pantry
- Refrigerator
- Vertical Blinds
- Washer and Dryer Connections
* In Select Apartment Homes
Pet Policy
Pets Welcome Upon Approval. Breed restrictions apply. A pet agreement is required for all approved pets. Maximum of 2 pets per home. $150 pet deposit and $150 non-refundable pet fee are required per pet. Monthly pet rent is $10 per pet. Pets must not weigh more than 25 pounds Restricted breeds of dogs include, but not limited to: Akita, Doberman Pinscher, Rottweiler, Dalmatian, Pit Bull, Chow, Wolf Hybrid, and Bull Mastiff, etc. All aggressive & large breed dogs are prohibited on the premises.
Photos
Amenities
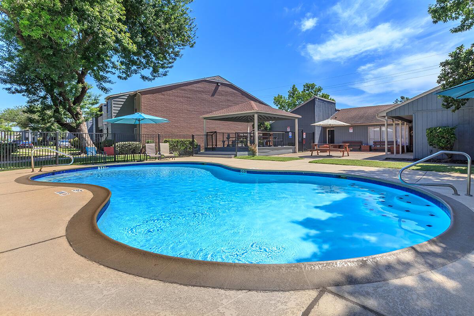
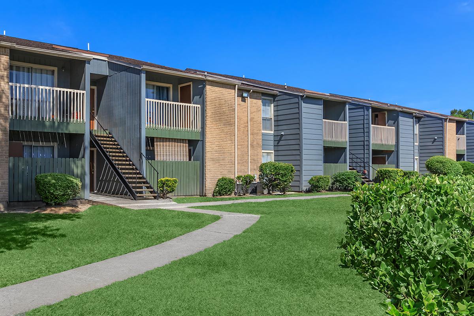
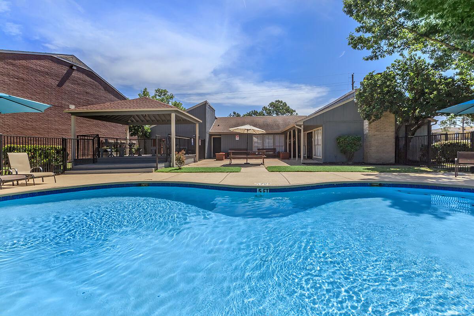
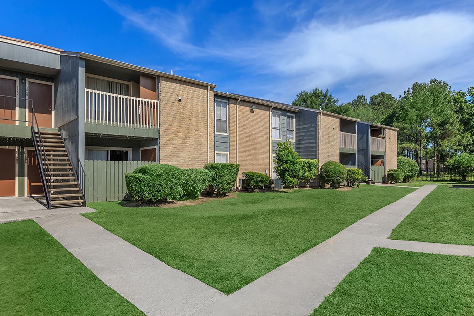
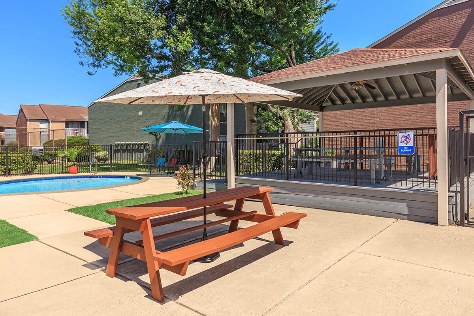
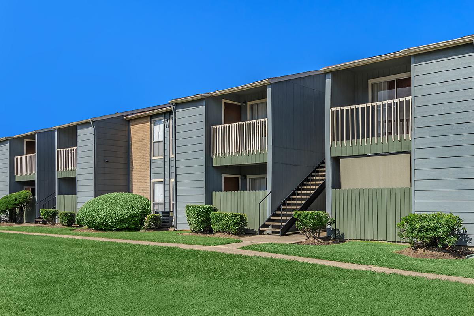
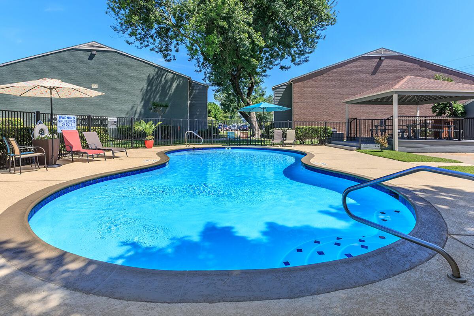
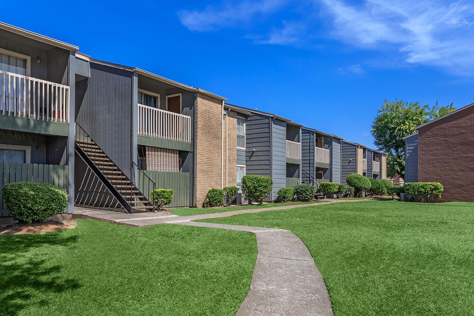
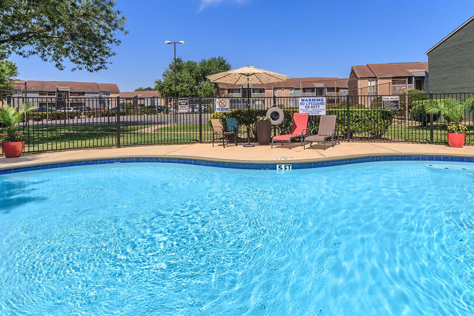
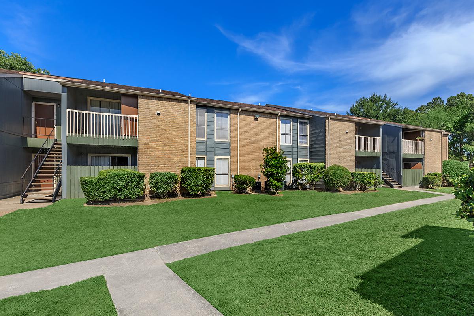
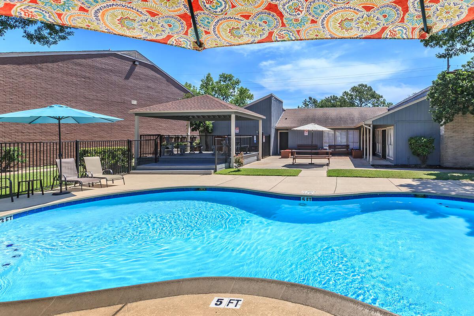
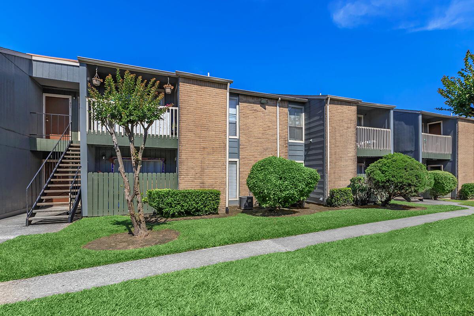
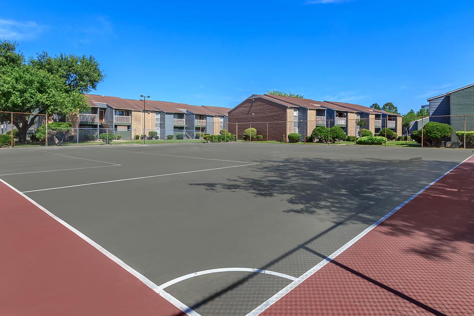
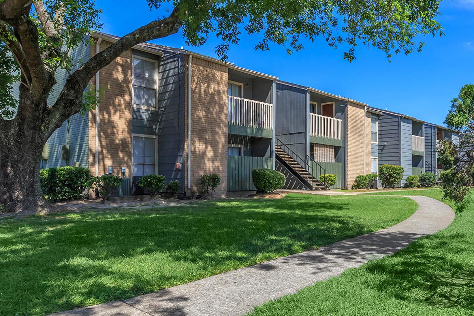
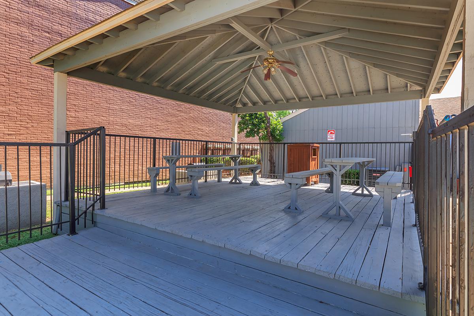
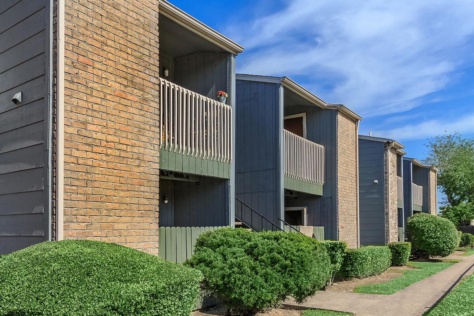
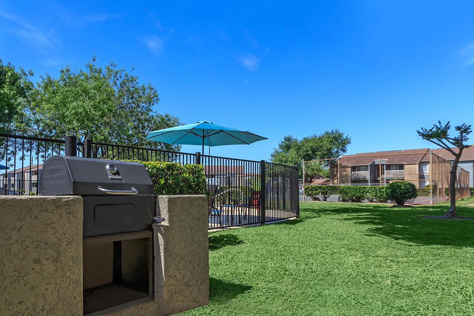
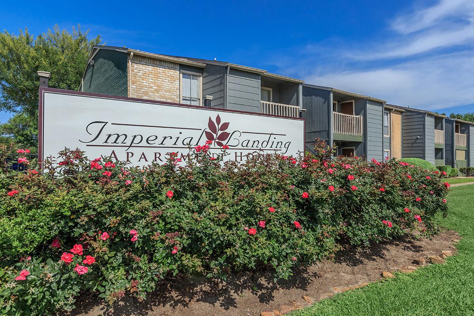
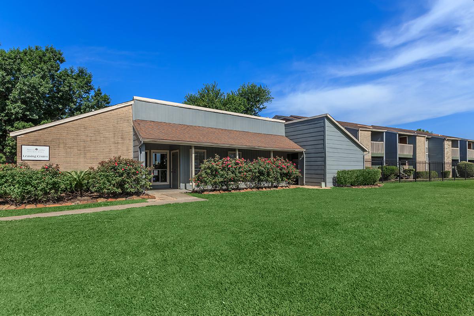
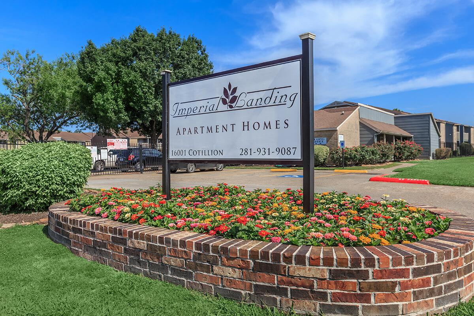
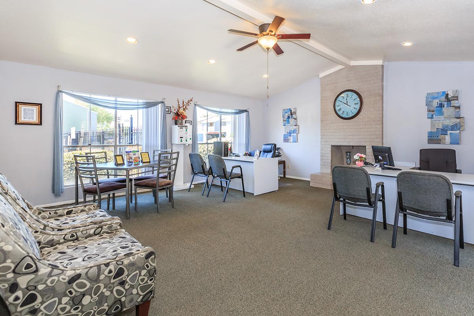
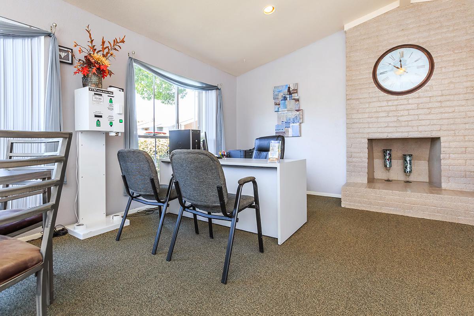
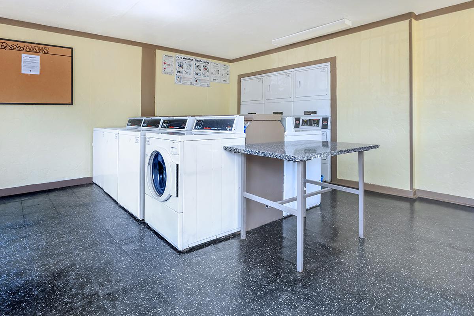
1 Bed 1 Bath











2 Bed 1 Bath













Neighborhood
Points of Interest
Imperial Landing
Located 16001 Cotillion Drive Houston, TX 77060Bank
Cinema
Elementary School
Entertainment
Grocery Store
High School
Hospital
Middle School
Park
Post Office
Restaurant
Shopping
Shopping Center
Contact Us
Come in
and say hi
16001 Cotillion Drive
Houston,
TX
77060
Phone Number:
281-931-9087
TTY: 711
Office Hours
Monday through Friday: 8:30 AM to 5:30 PM. Saturday: 10:00 AM to 5:00 PM. Sunday: Closed.